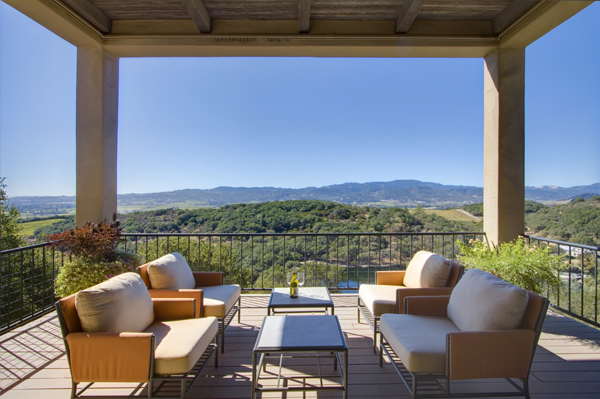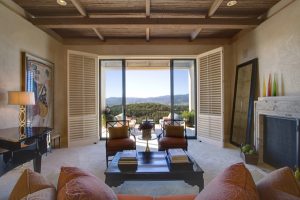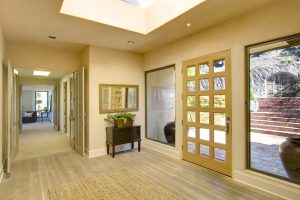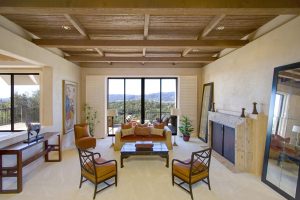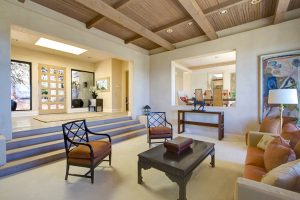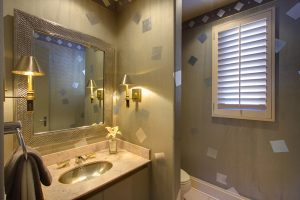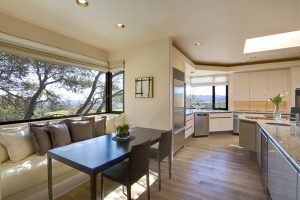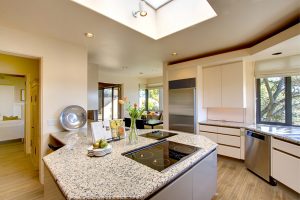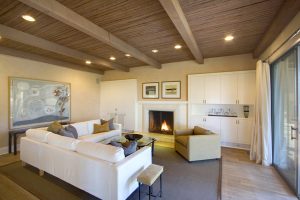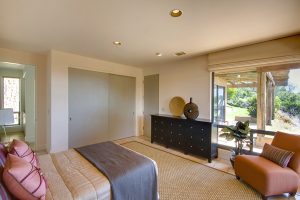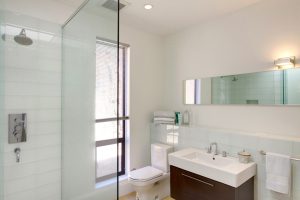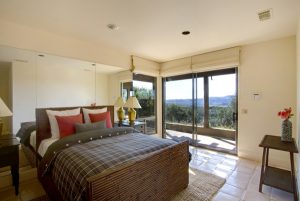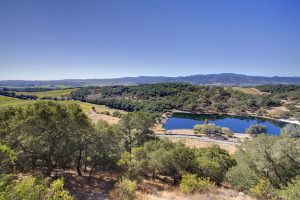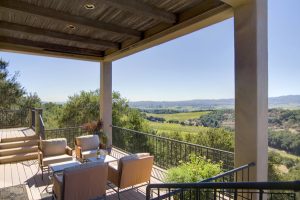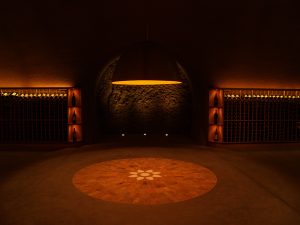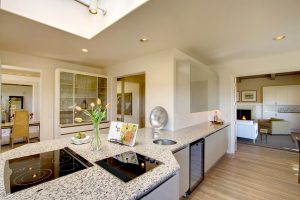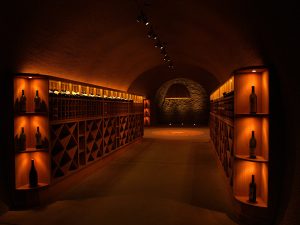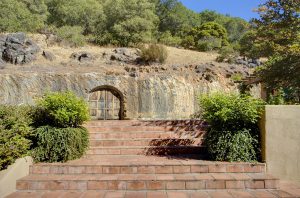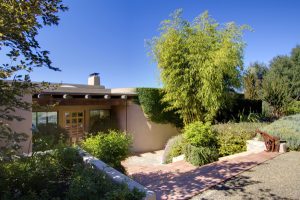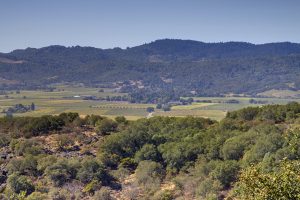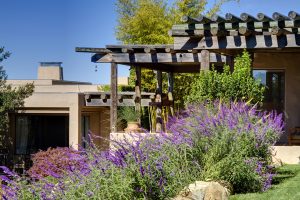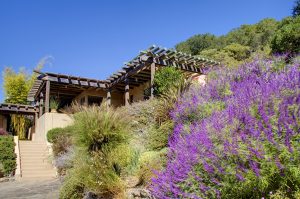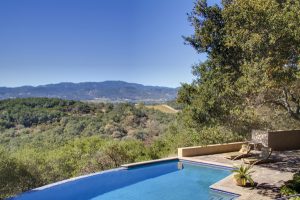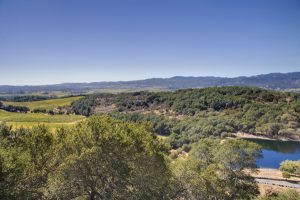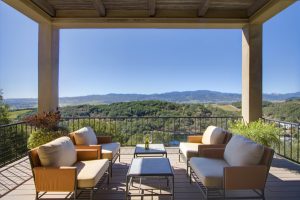PANORAMIC NAPA VALLEY
1290 Loma Vista Drive, Napa,, California 94558- STATUS: Sold
- SOLD PRICE: $3,395,000
- BEDROOMS: 3
- BATHROOMS: 4.5
- LIVING: 4,535 sq. ft
- LOT: 21 acres
Sited on the southwestern slope of a hill, with wondrous views of pastoral Napa Valley, this classic California home offers space, privacy, tranquility, and the effortless indoor/outdoor lifestyle that was introduced by and perfected in the golden state. Approached by a private drive artfully hewn out of the hill’s bedrock, the residence sits in a terraced, lushly landscaped setting, with lawn, native rock walls and stairs, oak trees, sage, and native grasses and perennials.
The 21 +/- acre property holds a 3,500 +/- sq. ft. main residence, a 950 +/- sq. ft. guest house connected with the main residence by a covered breezeway, an in-ground infinity pool, a concrete outdoor dining table with integrated banquette, a 2 car garage, and a spacious, romantic, true wine cave, carved into the hillside, featuring custom lighting, and entered through rustic wood doors from the motor court. As for the residence, its entry captures the essence of California living: airy and drenched in natural light, with a view through the living room of the valley floor and the Mayacama mountains beyond.
All major rooms and bedrooms, of both the residence and guesthouse, are blessed with the same western view. This includes the office, living room, dining room and kitchen. The Master Suite enjoys the views, direct access to the home’s wraparound deck, a wood-burning fireplace, two walk-in closets, dressing room with makeup vanity and built-in dressers, jetted tub, shower, and water closet with toilet and bidet. The office, which could be converted to a bedroom, hosts a wood-burning fireplace, built-in shelves, a wet bar and direct access to the deck. The living room also holds a wood-burning fireplace, boasts a tall beam and split wood ceiling, and offers direct access to its own covered view balcony. The dining room is open to the living room and enjoys direct access to the kitchen. The voluminous kitchen features wide plank wood flooring, granite countertops, an oversized island with a breakfast bar, walk-in pantry, banquette seating for casual dining, and is open to the family room, which boasts a wood-burning fireplace, cabinetry that is media-ready, and has direct access to a dining veranda, with remote control screen enclosures.
The guesthouse thoughtfully provides two en suite bedrooms, each with its own entrance. It’s design evokes yesterday’s Alta California with its use of Mexican paver tile floors, stucco exterior, and wood pole trellising for the breezeway. Yet the property also offers a surfeit of today’s pleasures, including the sublime serenity and the sweeping Napa views arrayed over the pool’s infinity edge - and the surprisingly close proximity to either the bustling new downtown Napa or the haute cuisine of Yountville.
Property Highlights
- Unparalleled Napa Valley Views
- Private and Tranquil Setting
- Classic California Design
- Great Indoor/Outdoor Living
- Family Room and Den
- Spacious Master Suite
- 2BR Guest House
- Romantic Wine Cave
- In-Ground Infinity Pool
- Easy Access to Downtown
The accuracy of all information, regardless of source, including but not limited to square footages and lot sizes, is deemed reliable but is not guaranteed and should be independently verified through personal inspection and/or with the appropriate professionals. The information at this site is provided solely for informational purposes and does not constitute an offer to sell, rent, or advertise real estate outside the state in which the owner of the site is licensed. The owner is not making any warranties or representations concerning any of these properties including their availability. Information at this site is deemed reliable but not guaranteed and should be independently verified.
























