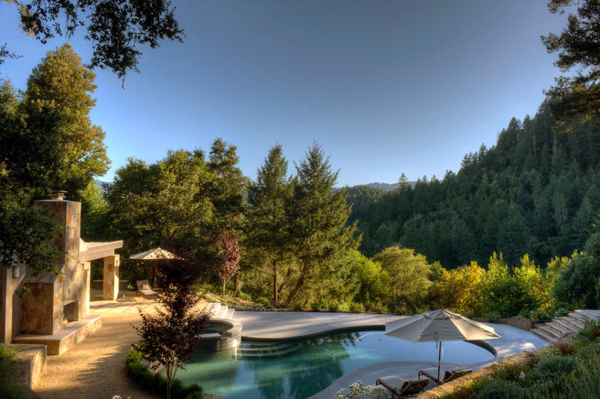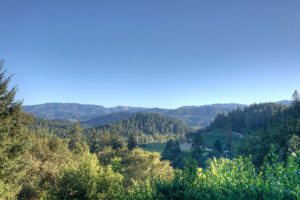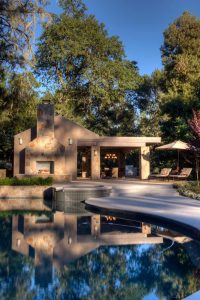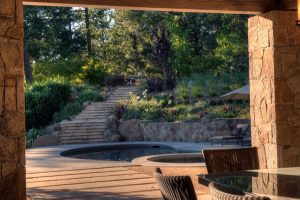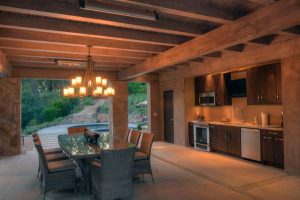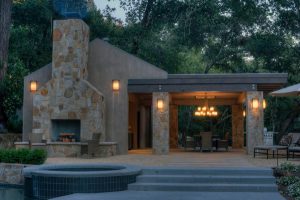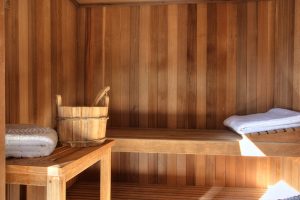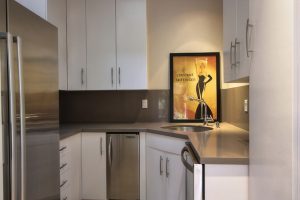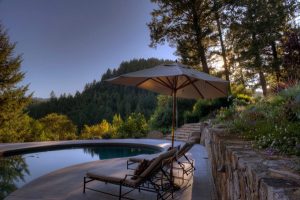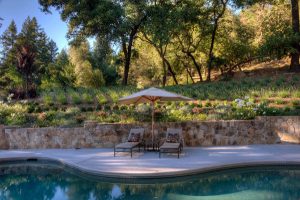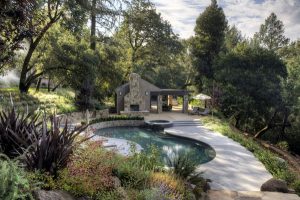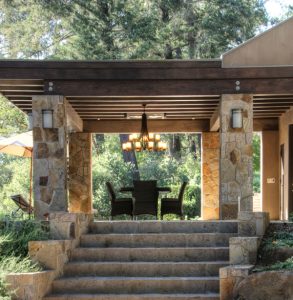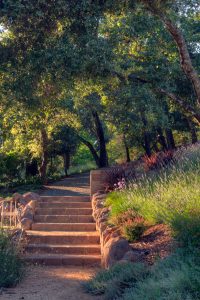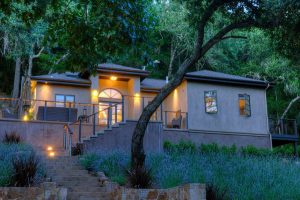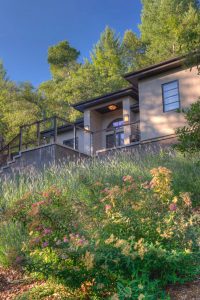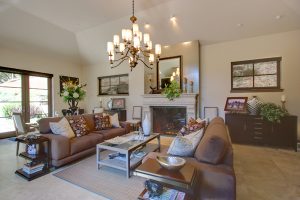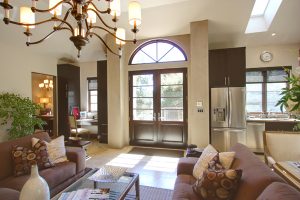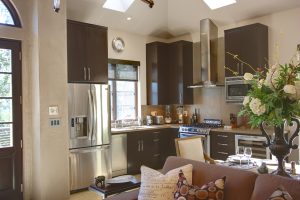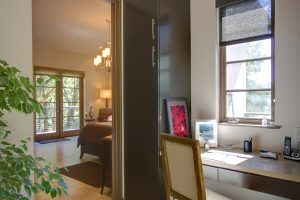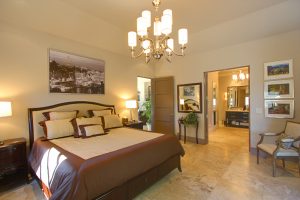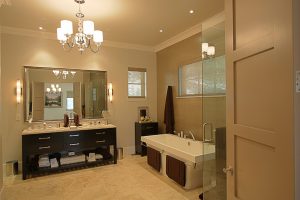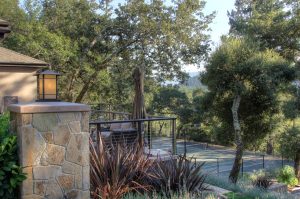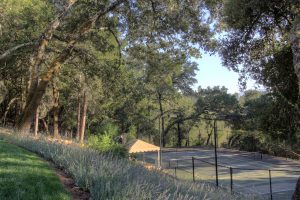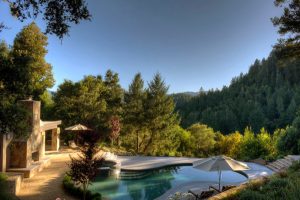PICTURESQUE NAPA VALLEY
750 Sanitarium Road, Deer Park, California 94576- STATUS: Sold
- SOLD PRICE: $3,300,000
- BEDROOMS: 1
- BATHROOMS: 1
- LIVING: 1,200 sq. ft
- LOT: 15 acres
With picture-book views overlooking Pratt valley, one of Napa Valley’s hidden treasures, this 15 +/- acre parcel with 3 +/- plantable acres and a new “second dwelling” has been lavishly prepared to serve as a serene turn-key vacation property – or as an idyllic site to create a high-end vineyard estate. Ready for immediate move-in, the property is graced with extensive landscaping, an in-ground pool and spa, a spacious pool house and pavilion, a tennis court, and the 1200 +/- sq. ft. 1 BR/1 BA second dwelling with kitchen. The house enjoys high ceilings, 7’ doors, and radiant heat Alpaca marble floors. The great room, containing the living room, dining room and kitchen, features a 15 light modern chandelier and a remote-controlled gas fireplace with a marble surround.
The kitchen boasts two skylights; Caeserstone quartz countertops; and stainless steel appliances including a 4-burner gas range with electric oven, a side-by-side refrigerator with bottom drawer freezer, a wine refrigerator, and contemporary cabinetry with soft close drawers. The capacious Master Suite also enjoys a modern chandelier, French doors leading to a private deck, a walk-in closet, and a stylish bath featuring a free standing Victoria and Albert tub, a water closet graced with a solotube skylight, a double honed marble vanity with recessed sinks, and a shower with frameless glass shower door. The smart home design also includes a built-in office nook with storage cabinetry near the entry to the Master Suite, and a discrete laundry closet containing a stacked Bosch washer and dryer.
The modestly-titled pool house contains a full bath with Alpaca marble floors and walls, a sauna, and a butler’s pantry with contemporary cabinetry, sink, ice maker, and both a full and a wine refrigerator. The interior of the pool house is joined with a spacious and stylish pavilion featuring native stone columns, chandelier lighting, and an open beam wood ceiling. The pavilion holds an outdoor kitchen and is integrated with a substantial native rock fireplace and an outdoor shower. Native rock walls and decomposed granite pathways and stairways give form to the property’s outdoor spaces. Automatic irrigation supports the fields of lavender, roses, lawn, boxwood and raised vegetable beds, and extensive outdoor lighting adds after-hours enhancement to their soothing presence.
Property Highlights
- Prime Building Site
- Idyllic Vineyard and Mountain Views
- 3 +/- Plantable Acres
- Guest Dwelling with Kitchen
- Pool House and Pavilion
- Outdoor Kitchen
- Heated Pool
- Gated Entry
- Beautiful Landscaping
- Close to Downtown St. Helena
The accuracy of all information, regardless of source, including but not limited to square footages and lot sizes, is deemed reliable but is not guaranteed and should be independently verified through personal inspection and/or with the appropriate professionals. The information at this site is provided solely for informational purposes and does not constitute an offer to sell, rent, or advertise real estate outside the state in which the owner of the site is licensed. The owner is not making any warranties or representations concerning any of these properties including their availability. Information at this site is deemed reliable but not guaranteed and should be independently verified.























