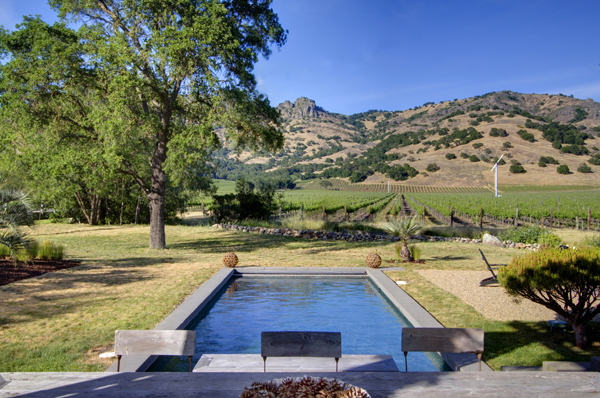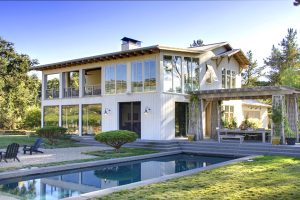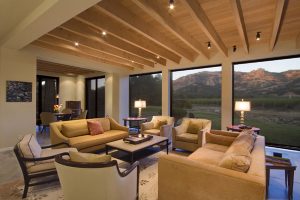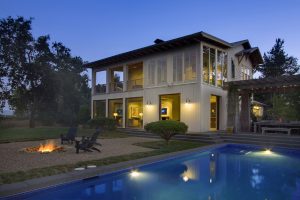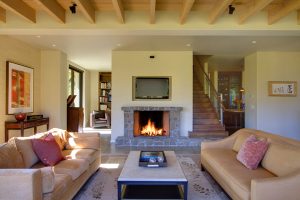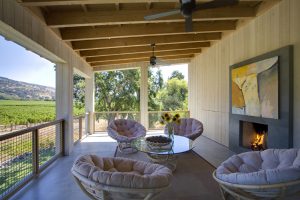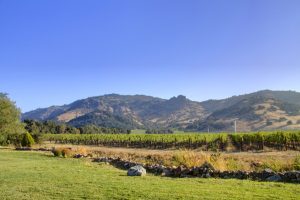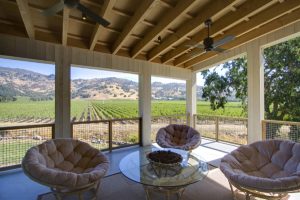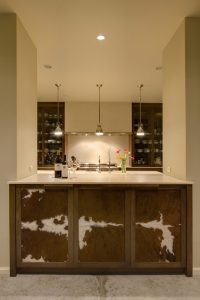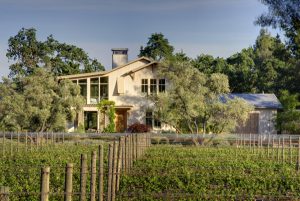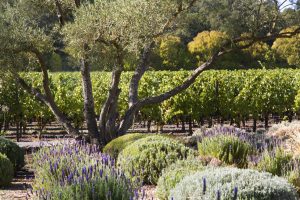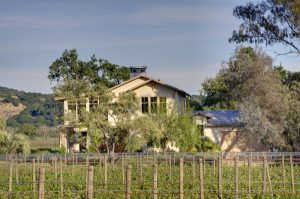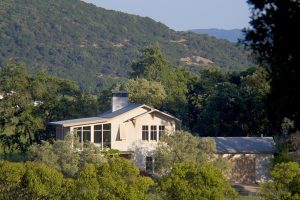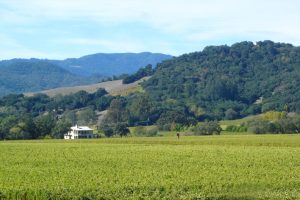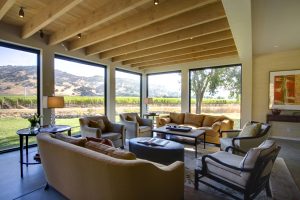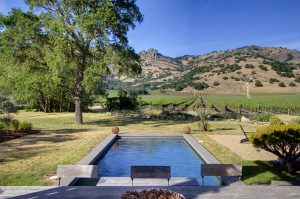STAGS LEAP VIEWS
5640 Silverado Trail, St. Helena, California 94574Located on a country lane, surrounded on three sides by world-famous vineyards, neighboring both Stags Leap Wine Cellars and the Regusci Winery, and with stunning views of the Stags Leap palisades, this 1¼-acre site is the epitome of the perfect wine country location. And there’s more. Specifically, a 3,785 +/- sq. ft., 3BR/3BA home designed by BAR Architects, an award winning architectural firm that has a long history of designing Napa residences and wineries. As you would expect, the home and outdoor amenities take full advantage of their location and views.
The residence is designed in a Northern California vernacular, a contemporary blend of ranch house and winery architecture. The exterior features vertical cedar siding, galvanized corrugated metal roofing, and classic double hung wood windows. The interior space combines clean lines, great scale, and warmth by employing ceiling heights of 10' to 12.5', concrete floors, custom dark stained American walnut cabinetry, French limestone counters, bronze hardware, and bleached rough-sawn wood beams.
The living room has floor to ceiling glass on two sides, a wood burning fireplace, and Bose surround-sound. The dining room, which is open to the living room, sports two sets of wall pocketing wood/glass doors and screen doors, which give the dining room a porch-like feeling when open. The library also enjoys wall pocketing glass and screen doors, providing excellent cross-ventilation through the house. The discretely located kitchen boasts vineyard views and state-of-the-art kitchen appliances, including a 48" Thermador 6-burner range/gas grille/griddle and two ovens; a 48" Thermador side-by-side refrigerator and freezer; a Villroy & Boch farmhouse sink, and two Asko dishwashers. In addition, two custom-designed, refrigerated wine cabinets hold a total of 52 cases of wine.
The Master Suite’s bedroom is blessed with floor to ceiling glass on three sides, offering 180 degree vineyard and mountain views; is served by a large walk-in closet with a 7' wide dressing hall; and has direct access to a 16' x 24' covered porch with a wood burning fireplace. The Master Bathroom includes a Duravit two-person bathtub, a sky-lit slate shower with two rain-heads and four body-sprayers, two hand carved granite vessel sinks, and custom walnut cabinetry with French limestone counters.
The residence includes two additional en suite bedrooms, one located on the second floor, along with the Master Suite, and one on the main floor. The house also contains a butler's pantry/laundry room that has custom built-in shelving and counters, and a large attached two-car garage that features a winery-scale, bleached-wood garage door. Outdoor amenities include a swimming pool, arbor terrace, fire pit, and outdoor dining area. The property is adorned with oak, Italian cypress, olive, palm and fruit trees, a lavender field, lawn areas, and raised garden beds. The landscaping and surrounding vineyards provide a constant and invigorating beauty throughout the day, yet even they must yield in awe to the grandeur of a full moon rising, echoed in crimson colors on the stunning Stags Leap palisades.
Property Highlights
- Rare Stags Leap Location
- Designed By BAR Architects
- Extraordinary Views
- Clean Modern Design
- Cedar Exterior With Metal Roof
- Huge Glass Pocketing Doors
- Three Bedroom Suites
- 2nd Floor Covered View Porch
- Library
- Pool, Firepit and Arbor Terrace
The accuracy of all information, regardless of source, including but not limited to square footages and lot sizes, is deemed reliable but is not guaranteed and should be independently verified through personal inspection and/or with the appropriate professionals. The information at this site is provided solely for informational purposes and does not constitute an offer to sell, rent, or advertise real estate outside the state in which the owner of the site is licensed. The owner is not making any warranties or representations concerning any of these properties including their availability. Information at this site is deemed reliable but not guaranteed and should be independently verified.















