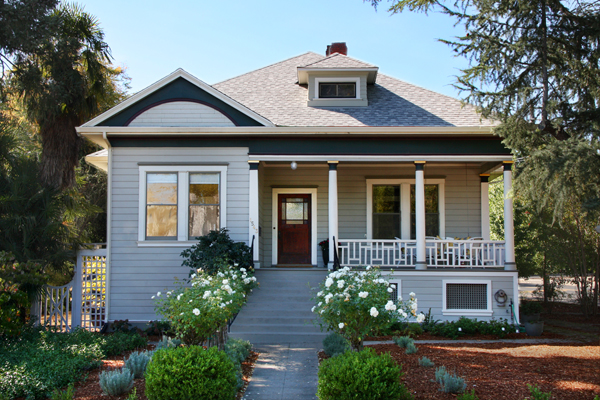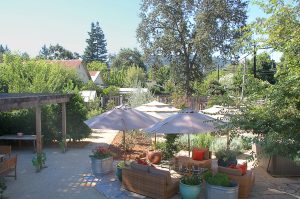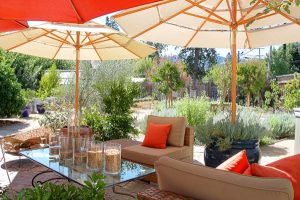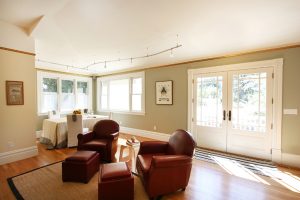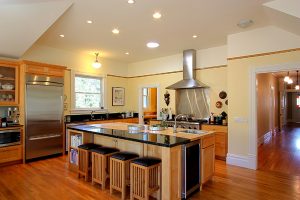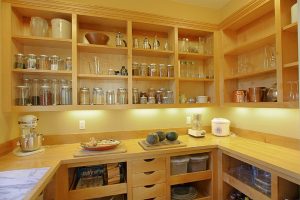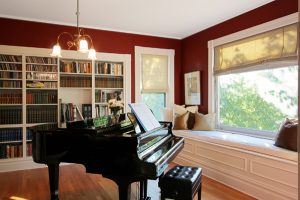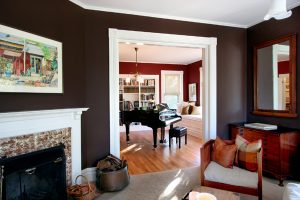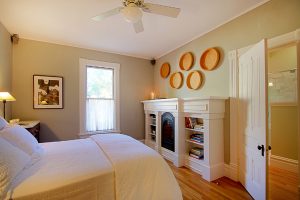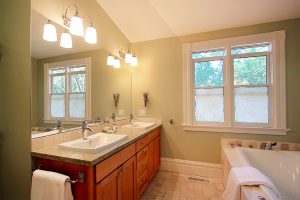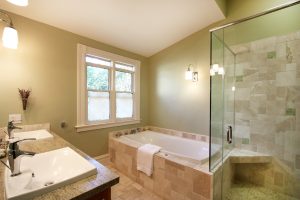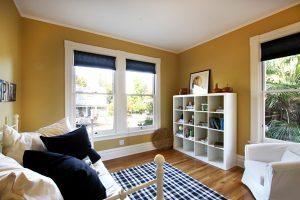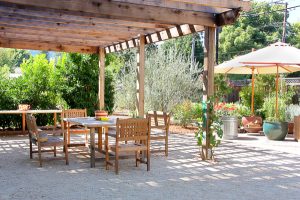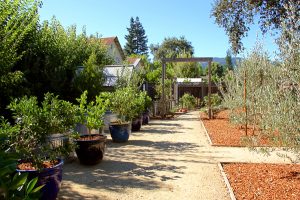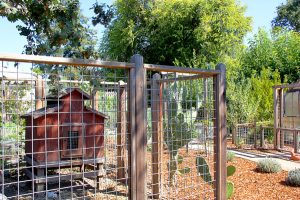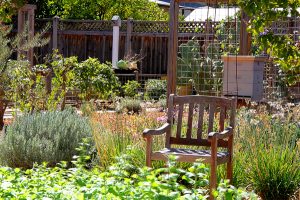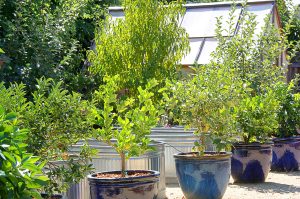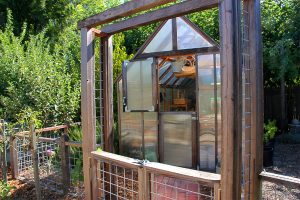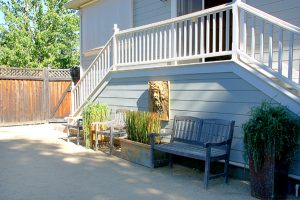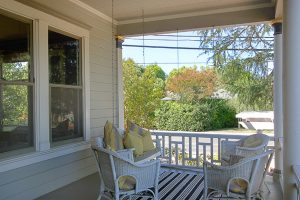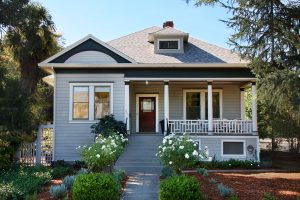ST. HELENA HEIRLOOM
1543 Kearney Street, St. Helena, California 94574- STATUS: Sold
- SOLD PRICE: $1,660,000
- BEDROOMS: 3
- BATHROOMS: 2.5
- LIVING: 2,728 sq. ft
- LOT: 0 acres
Welcome to this distinguished, historical home that retained its ties with St. Helena’s agricultural heritage. Located on the town’s west side, the 2,728 +/- sq. ft. 3BR/2.5BA house is graced with the charm, scale and character expected of a prominent residence built in 1901. It was remodeled in 2005 and enhanced with today’s warmth, functionality and conveniences. Set on a parcel of just less than .4 acre, about half the property is devoted to a backyard large enough to serve as an in-town farm. Currently it embraces an extensive food garden including artichokes, herbs, assorted berries and vegetables, olive, fig, citrus and fruit trees, a greenhouse with potting benches, a compost area, and an enclosed chicken coop. All this is laced together with crushed granite pathways that also embrace an outdoor sitting room, a hot tub, a pergola serving as a barbeque and dining area, and an adjacent bocce court.
The home boasts a spacious covered front entry porch and a large foyer giving access through glass French doors to the grand central hallway. The wide hallway connects all major rooms and gives direct passage to the Great Room. The home contains a formal living room with a wood-burning fireplace and substantial east and north facing windows, an adjacent library with built-in bookshelves and a tall picture window and window seat with storage below, a bedroom and bedroom/study that share a Jack & Jill bathroom, a powder room off the grand hallway, and a Master Suite featuring a gas-burning fireplace and a Master Bath with honed travertine floors, dual vanity, a stall shower with glass door and rain-head shower, and an extra-large deep soaking tub with travertine tile surround. The Great Room, added with the remodel, overlooks the backyard and gardens and contains a spacious contemporary cook’s kitchen with a generous pantry, a banquette breakfast nook, built-in desk and bookshelves, a sitting area warmed by a gas-burning fireplace, and the formal dining area. The Great Room yields access to the laundry room and, through French doors, to a back deck and the gardens.
The home benefits from a number of amenities, including oak hardwood floors in the foyer, the grand hall, and most rooms; 9½’ ceilings; original solid wood doors and hardware; and a full attic and basement. Become one of a vanishing few who can harvest heirloom produce from their garden and bring it into their heirloom home.
Property Highlights
- Grand Vintage Victorian
- Prime Westside Location
- Great Room
- Chef's Kitchen
- Master Suite
- Great Light and Scale
- Extra Large Lot
- Fabulous Food Garden
- Bocce Court
- Potential Lot Split
The accuracy of all information, regardless of source, including but not limited to square footages and lot sizes, is deemed reliable but is not guaranteed and should be independently verified through personal inspection and/or with the appropriate professionals. The information at this site is provided solely for informational purposes and does not constitute an offer to sell, rent, or advertise real estate outside the state in which the owner of the site is licensed. The owner is not making any warranties or representations concerning any of these properties including their availability. Information at this site is deemed reliable but not guaranteed and should be independently verified.




















