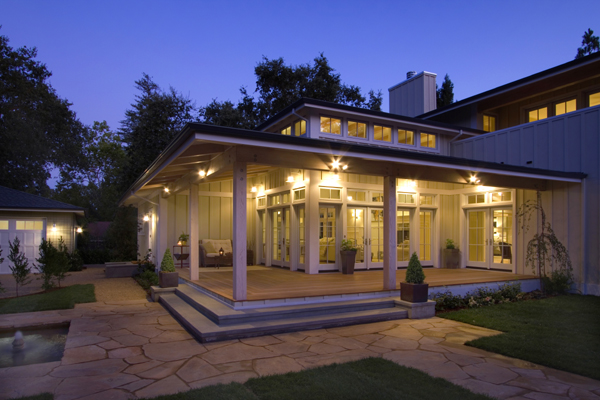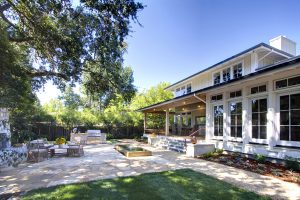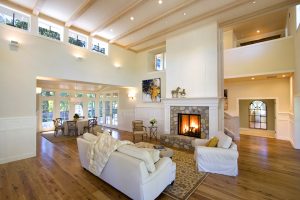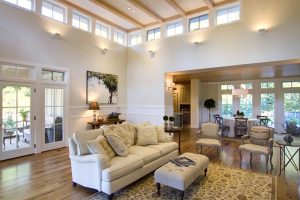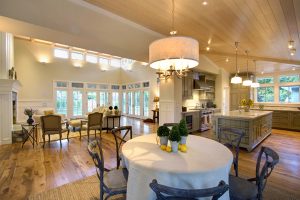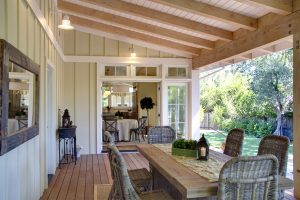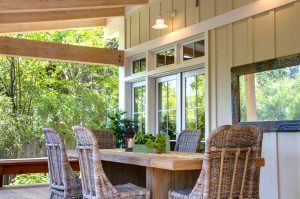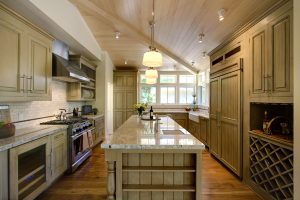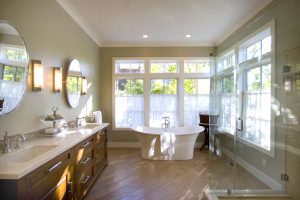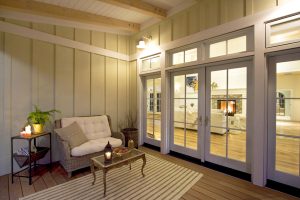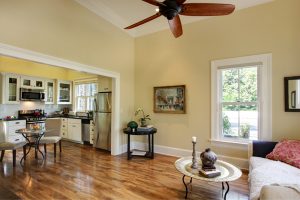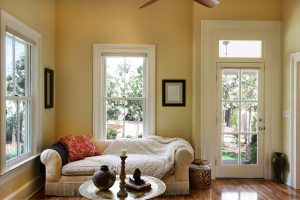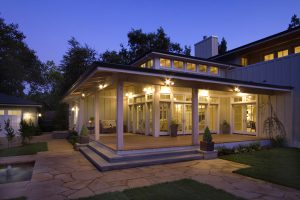NEW IN-TOWN COMPOUND
1551 Spring Street, St. Helena, California 94574- STATUS: Sold
- SOLD PRICE: $2,800,000
- BEDROOMS: 3
- BATHROOMS: 3.5
- LIVING: 3,600 sq. ft
- LOT: 0 acres
Inspired by handsome local agricultural buildings, and incorporating the elegant simplicity of the site’s original ca. 1880 Italianate structure, this property offers something rare on St. Helena’s historical west side: a spacious compound of sophisticated design that draws from the rich, rural architecture of Napa Valley.
Set on almost one-half acre, the newly finished 3600+/- sq ft main residence, designed by Robert Gregory, is centered on and buoyed by its magnificent, airy living room with a 16’ ceiling, high clerestory windows, tall wood-burning fireplace with Napa stone surround, and corner sets of wide transom-topped French doors that open to a broad wrap-around covered porch.
The first floor of the 3BR/3.5 BA residence also includes a generously sized library with tall windows and a set of French doors leading to the front porch; a voluminous cook’s kitchen with top-of-the-line appliances including a 24+ bottle wine cooler and a 6-burner gas cook-top, custom alder wood cabinetry, an oversized granite-topped island, and two Shaws farm sinks; a dining area open to the kitchen and living room, but nestled in a corner overlooking the landscaped backyard with two sets of wide French doors that give access to a covered rear porch; a laundry/mud room with front-loading washer and dryer; a powder room; and a palatial master suite, with a room-sized walk-in closet, capacious bedroom with French door access to the covered rear porch, and a rich, regal master bath, with a Victoria+Albert free-standing tub, radiant heat honed travertine floors, frameless glass shower stall, and separate water closet.
The two elegant second floor bedroom suites are reached by way of the wide, hickory stairway and upstairs hallway. The southern room enjoys views of tree tops and western hills and an en suite bathroom. The northern room boasts a covered porch with town views and a bath with water closet and frameless glass shower stall.
This property is also graced with a beautifully restored 1BR/1BA vintage Italianate guesthouse, which enjoys 11’ ceilings, abundant light, and a modern kitchen with GE stainless steel appliances. Completing this impressive compound is a detached 2-car garage, on-site guest parking, and an inviting landscape, including a spacious backyard with flagstone patio, lawn, outdoor kitchen, water feature, Napa stone fireplace, and room for an in-ground pool. There is a calming, reviving atmosphere created by well-designed space, and this property fully embraces that wondrous phenomenon.
Property Highlights
The accuracy of all information, regardless of source, including but not limited to square footages and lot sizes, is deemed reliable but is not guaranteed and should be independently verified through personal inspection and/or with the appropriate professionals. The information at this site is provided solely for informational purposes and does not constitute an offer to sell, rent, or advertise real estate outside the state in which the owner of the site is licensed. The owner is not making any warranties or representations concerning any of these properties including their availability. Information at this site is deemed reliable but not guaranteed and should be independently verified.












