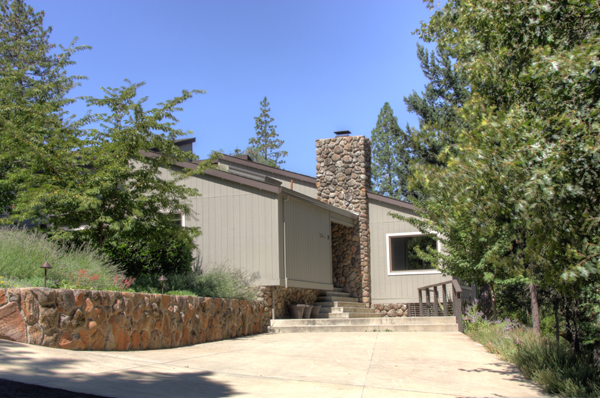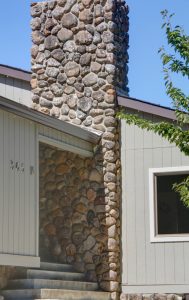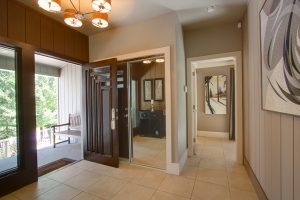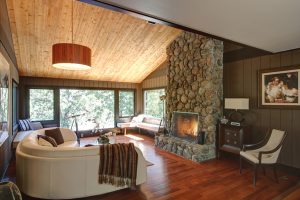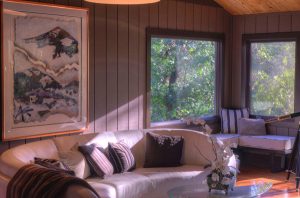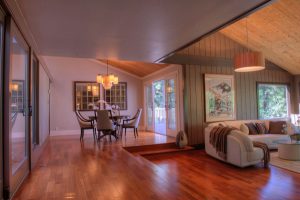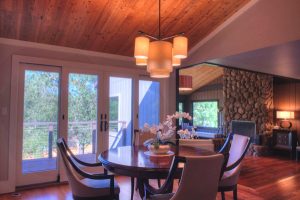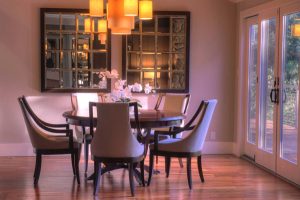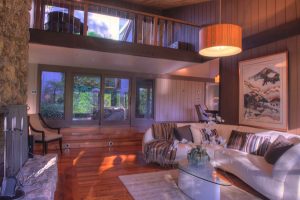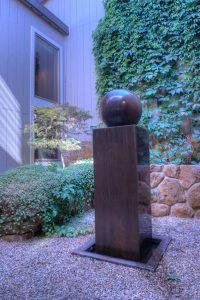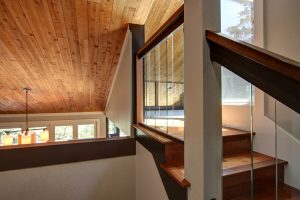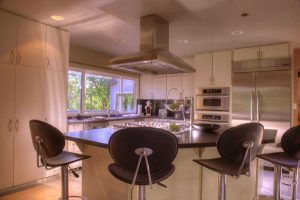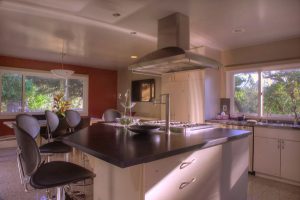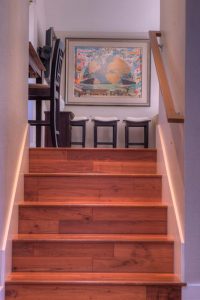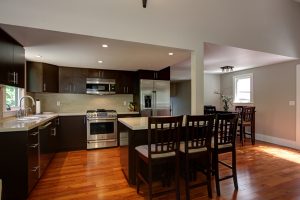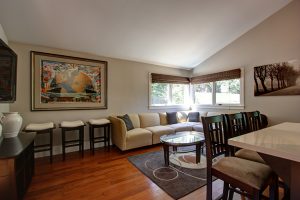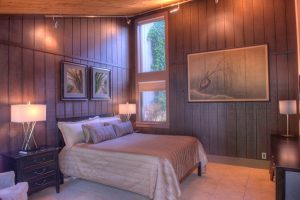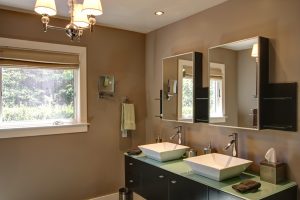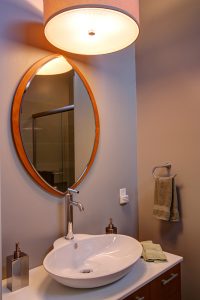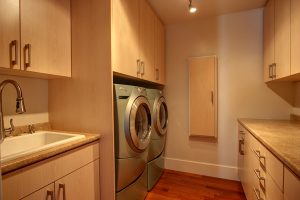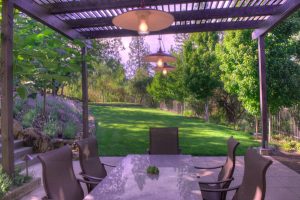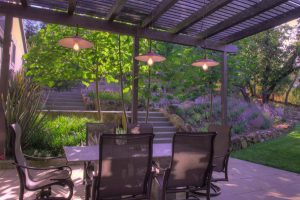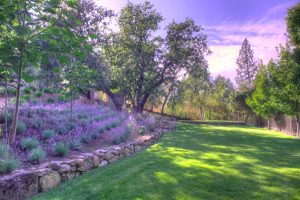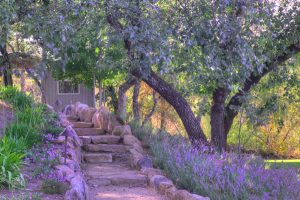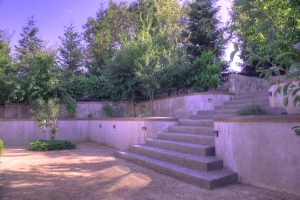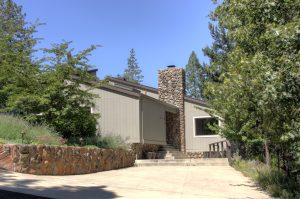HOWELL MOUNTAIN RETREAT
365 White Cottage Road, North Angwin, California 94508This remarkable property integrates a generously sized, extensively remodeled contemporary residence with a capacious 1.7 acre rural site enhanced by resplendent landscaping. The 4,224 sq. ft., 5BR/4BA home is cushioned on a naturally wooded hillside that has been enriched with terraced gardens accessed by pathways lined with native rock borders. The gardens contain fruit and shade trees, wide swaths of emerald lawn, banks of lavender and agapanthus, and a variety of ornamental plantings.
The residence consists of three levels, all connected through a common hallway that yields access to a laundry room and an attached 2-car garage. Although currently integrated into one home, each level enjoys its own privacy, separate entrance, and direct access to the grounds. The main level is reached through the primary entrance and holds: the living room, which enjoys radiant-heat teak flooring, a tall wood-paneled ceiling, a wood-burning fireplace, and views of both a large glassed-in outdoor atrium in the center of the house, and native woodlands in front of the house; the dining area, which has direct access to a large wrap-around ironwood deck that enjoys the same woodland views; a loft overlooking the living room; the master suite, blessed with a towering ceiling, a view into the atrium, a private patio, and a large bathroom with a skylight, radiant-heat floor, walk-in closet, glass-walled shower with rain head and body sprays, and double vanity; and a modern kitchen, with radiant heat granite flooring, a walk-in pantry, top-of-the-line stainless steel appliances, and direct access to a soaring, trellised outdoor dining area.
A second level of the home holds three guest bedrooms, two guest bathrooms, and a family room containing a second kitchen. A third section of the house holds a media room with a wet bar, small refrigerator and microwave; an en suite guest bedroom; and an office with built-in shelving and a corner window. The home’s thoughtful design, combining separate, peaceful, private living areas, each with effortless access to soothing outdoor spaces, results in an atmosphere all too often missing today: restorative tranquility.
Property Highlights
- Spacious 5 BR Home
- Beautiful Contemporary Remodel
- Family Room With Kitchen
- Media Room
- Loft
- Radiant Heat Floors
- Beautiful Rural Setting
- Established Trees and Landscape
- Native Rock Walls
- Workshop
The accuracy of all information, regardless of source, including but not limited to square footages and lot sizes, is deemed reliable but is not guaranteed and should be independently verified through personal inspection and/or with the appropriate professionals. The information at this site is provided solely for informational purposes and does not constitute an offer to sell, rent, or advertise real estate outside the state in which the owner of the site is licensed. The owner is not making any warranties or representations concerning any of these properties including their availability. Information at this site is deemed reliable but not guaranteed and should be independently verified.



























