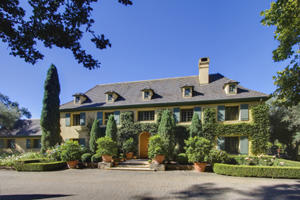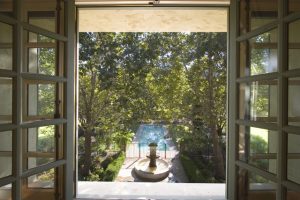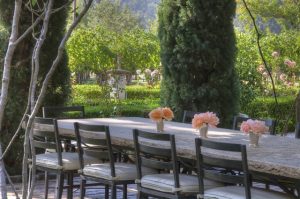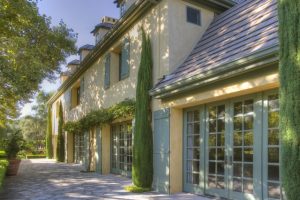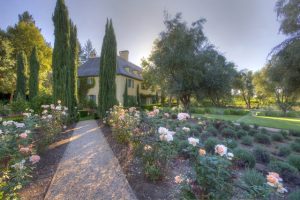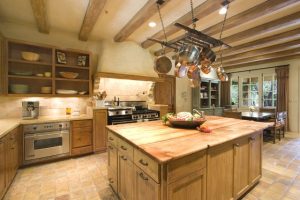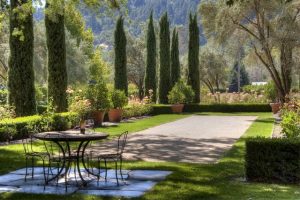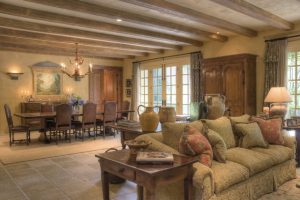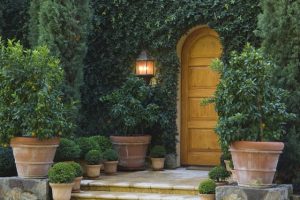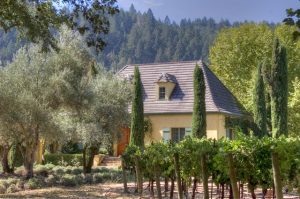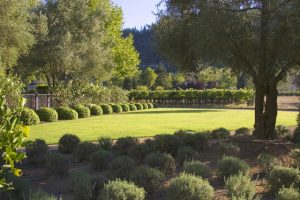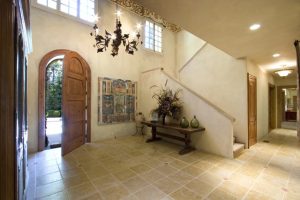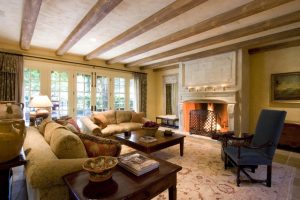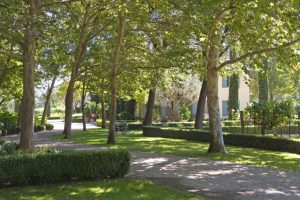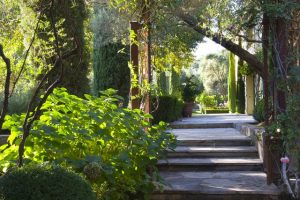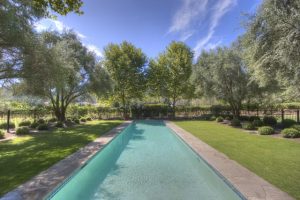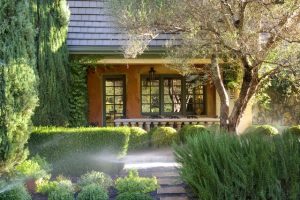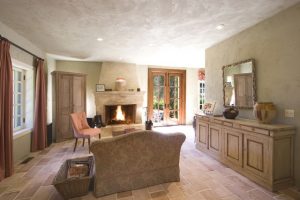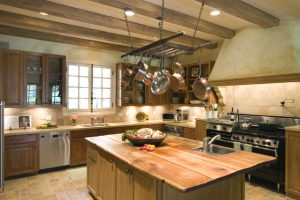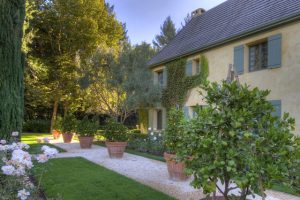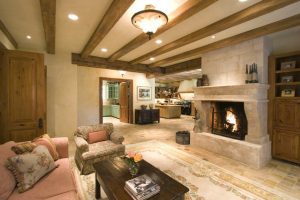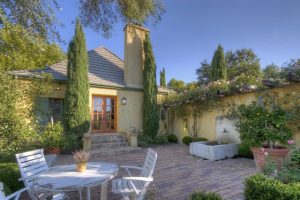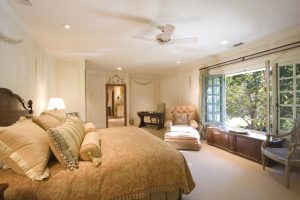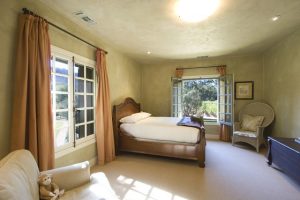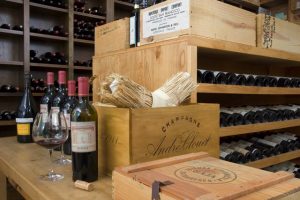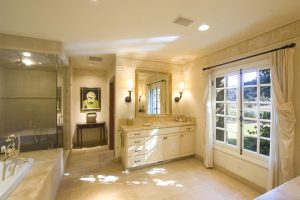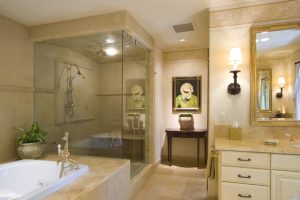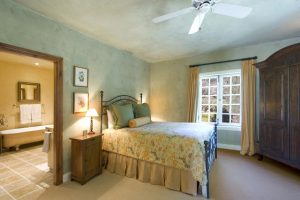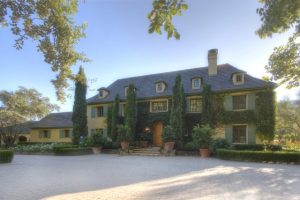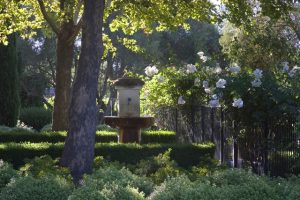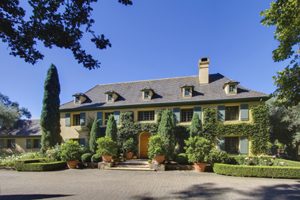COUNTRY MANOR ESTATE
1115 Lodi Lane, St. Helena, California 94574- STATUS: Sold
- SOLD PRICE: $7,175,000
- BEDROOMS: 5
- BATHROOMS: 4.5
- LIVING: 7,094 sq. ft
- LOT: 5 acres
Turn off Lodi Lane, amble a little way down a long, immaculately landscaped entry road, and a surprising transformation begins: this driveway, lined with precisely placed olive trees and passing by uniform rows of estate vines, yields to a curving allée of sycamores nestled next to richly textured gardens. Sunlight becomes dappled, forms and colors soften, and you get the impression that Claude Monet would have felt right at home here, in the heart of Napa Valley. Welcome to a grand and special country manor home. Bordered by towering trees and surrounded by lush gardens and its own estate cabernet vineyard, this substantial, 7,091 +/- sq, ft. main residence exudes old world charm and stability. With thick walls, a slate mansard roof, a 10’ arched alder entry door, honed limestone flooring, integral plaster walls, trompe l’oeil finishes, European-style multi-paned windows with cremone bolts, solid alder interior doors and door trim, a Rumford fireplace with a floor-to-ceiling hand-carved limestone surround, and a series of beveled-glass French doors leading to the patio, pool and gardens, the main residence serves as a stable haven for private life and a lively hub supporting al fresco living and entertaining.
The main house includes two stories with the master suite, a guest suite, and two additional bedrooms sharing an adjacent bathroom, upstairs. The main floor comprises an impressive entry hall with a sculpted metal chandelier hung from the two-story ceiling; a great room with massive wood beams that offers formal dining and a large sitting area with a Rumford fireplace; a family room with a built-in media center and Rumford fireplace; a large kitchen fitted with, among a complement of appliances, a commercial refrigerator and a 6-burner plus griddle, two-oven, Wolfe commercial range; a butler’s pantry; laundry room; bonus room; a large wine cellar with commercial cooling and built-in wine racks; a half-bath off the entry; an office with a gas fireplace and limestone mantle; and a lavishly appointed guest suite with a separate French-door access to the patio and gardens. The manor is served by a three-car connecting garage and plentiful guest parking. As much as the main residence, it is the extensive gardens that create the distinctly French ambience. Although formally structured, the profusion and variety of flora creates a distinctly relaxed and relaxing personal atmosphere.
The gardens are blessed with an organized abundance of fruit (apple, peach, pomegranate, nectarine, blood orange, Meyer lemon, brown and white fig, pear, fraise de boise), herbs (tarragon, sage, mint, chive, parsley, basil, thyme, oregano, marjoram, rosemary), seasonal vegetables in raised boxes, flowering plants (roses, Spanish lavender, wisteria, azalea, creeping fig, jasmine), and trees (sycamore, walnut, olive, cypress, and the various fruit trees). Dotted throughout are small fountains, and the gardens embrace special spots of plein air enjoyment: the boxwood bracketed boules court; the enclosed, 50’ swimming pool with flagstone surround; and the large, trellised dining area featuring an antique gated entry and a 12’ custom stone table. The gardens also contain a solitary gem: the 2 BR, 1 BA guesthouse set off in a private spot. Giving the impression of a French dollhouse for adults, this delightful residence offers a partially walled courtyard with a limestone fountain and views of the vineyards and hills. If well-maintained gardens are the ultimate luxury, this property is particularly blessed. Set against the local Napa background of working vineyards and softly folded western hills, the landscape was designed with broad strokes, yet adorned with an intimate speckling of changing colors, producing a unique property with its own intoxicating je ne sais quoi.
Property Highlights
- French Inspired Manor Estate
- Prime Valley Floor Location
- 2.75 Acre Cabernet Vineyard
- Vineyard and Mountain Views
- Exquisite Manicured Gardens
- Custom and Imported Finishes
- 2 Bedroom Guest House
- Outdoor Barbecue Terrace
- In-Ground Pool
- Boule Court
The accuracy of all information, regardless of source, including but not limited to square footages and lot sizes, is deemed reliable but is not guaranteed and should be independently verified through personal inspection and/or with the appropriate professionals. The information at this site is provided solely for informational purposes and does not constitute an offer to sell, rent, or advertise real estate outside the state in which the owner of the site is licensed. The owner is not making any warranties or representations concerning any of these properties including their availability. Information at this site is deemed reliable but not guaranteed and should be independently verified.






























